CASA ISABEL 145,5 MT2 ESTILO TECHO INCLINADO.
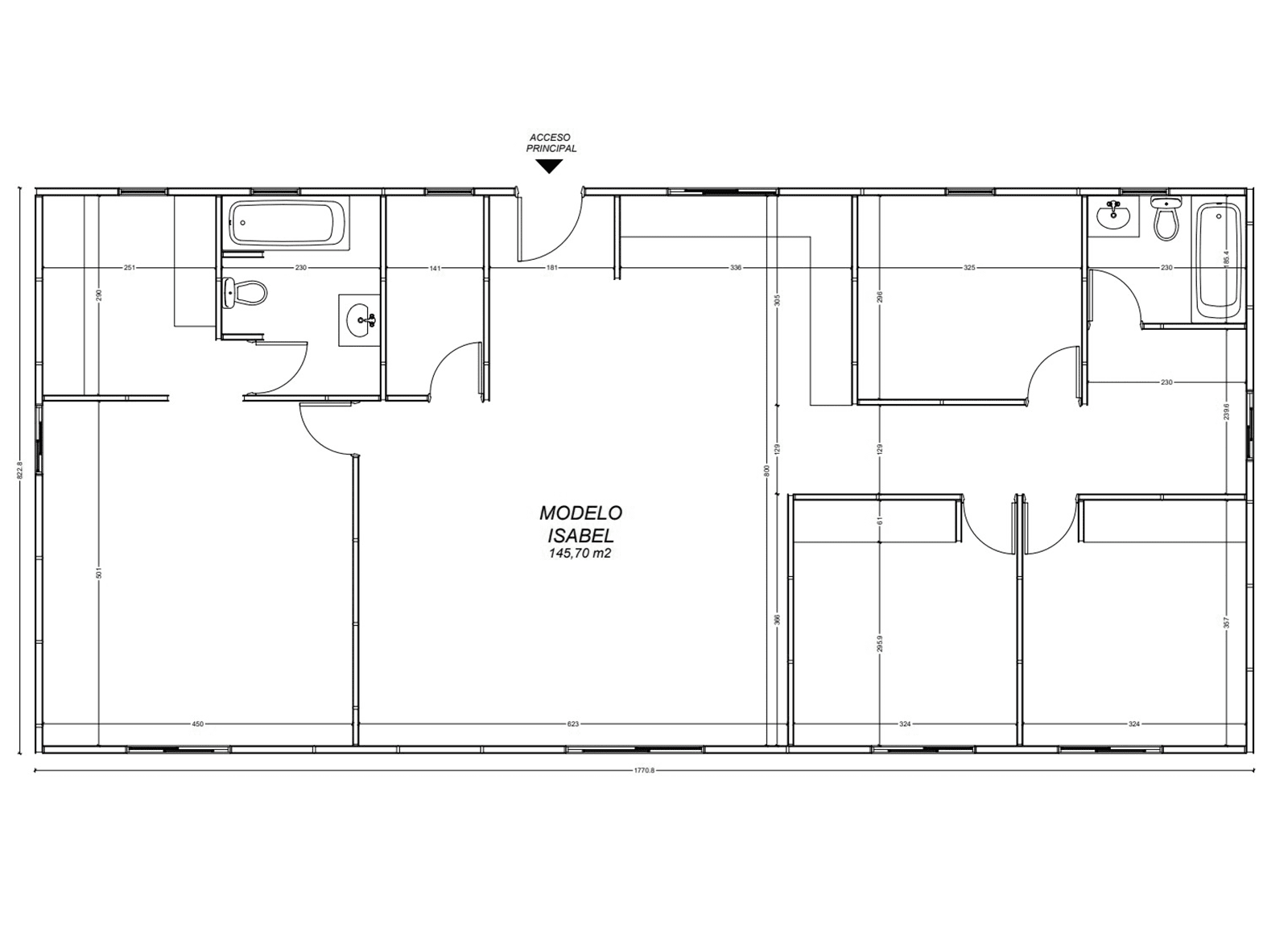
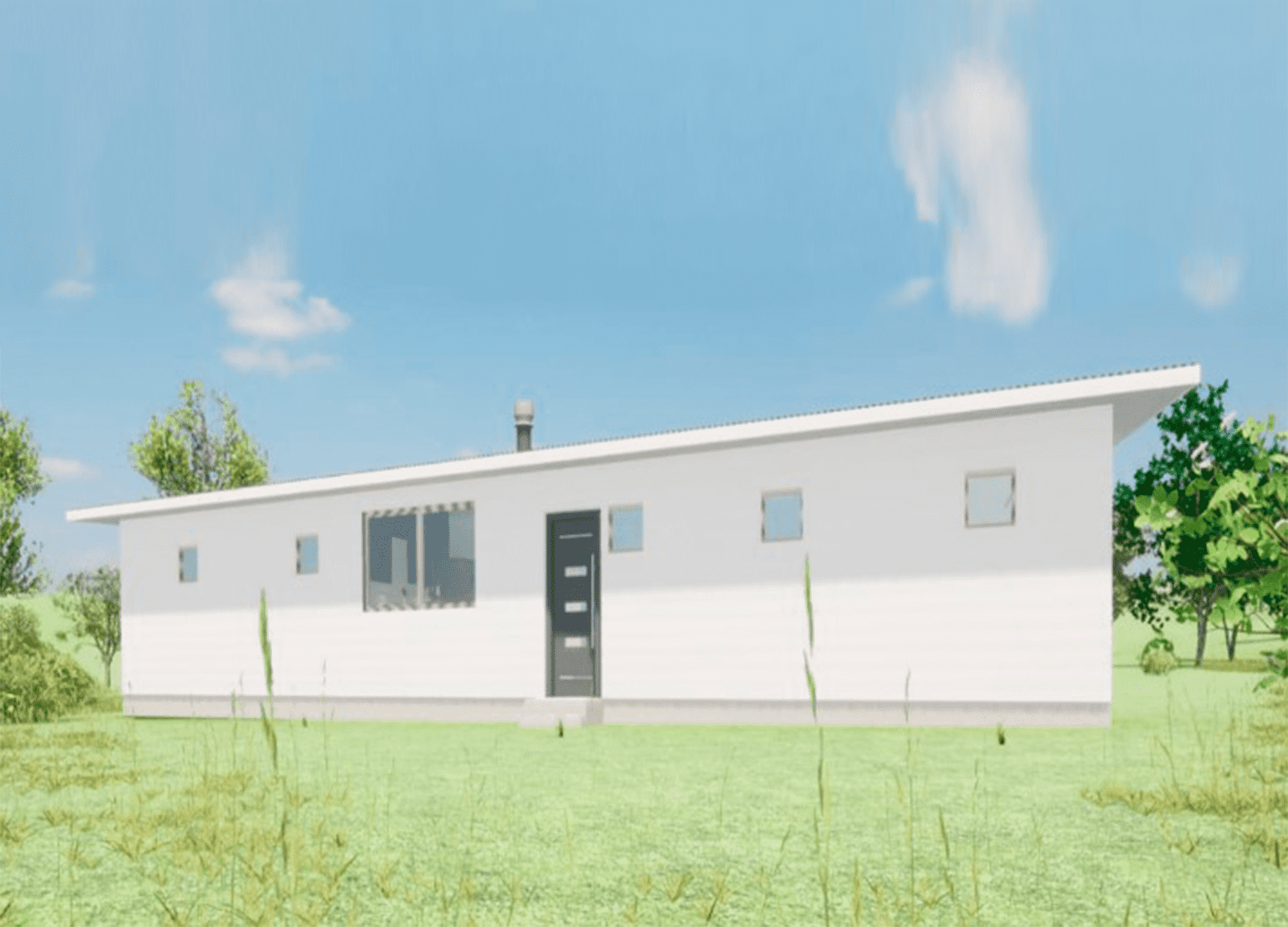
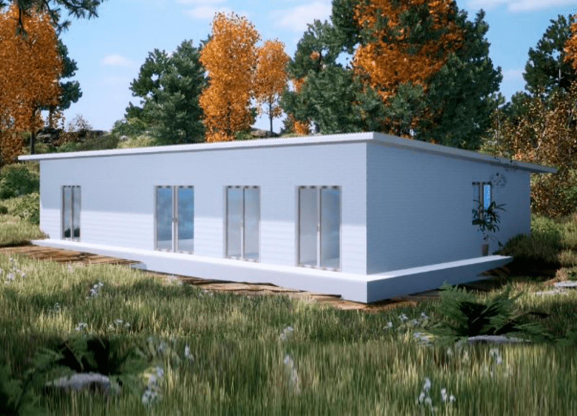
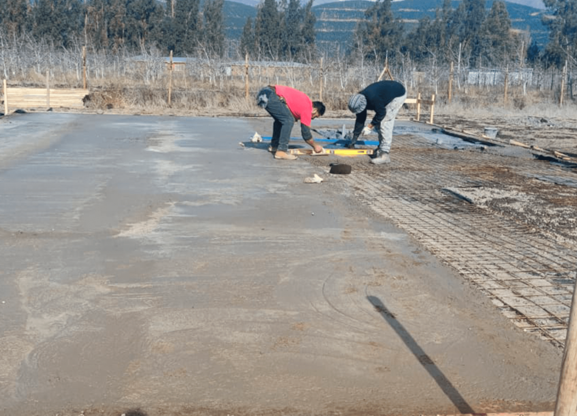
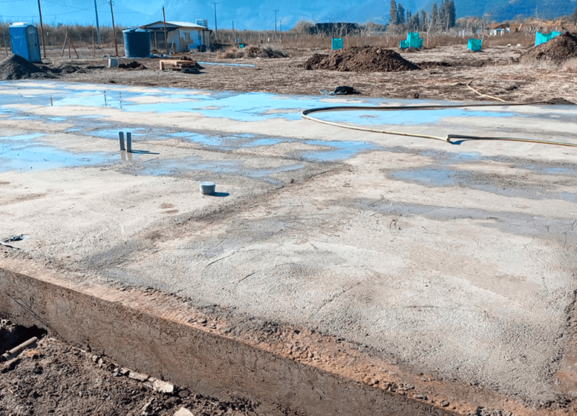
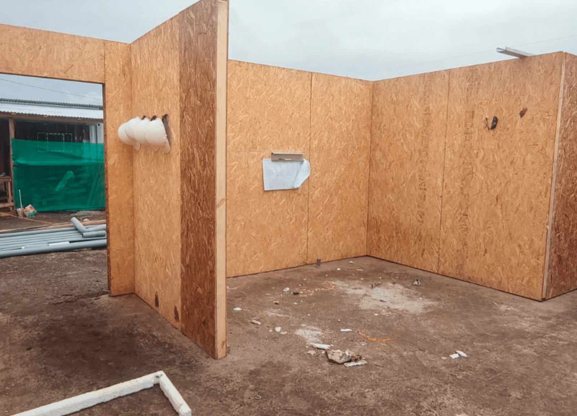
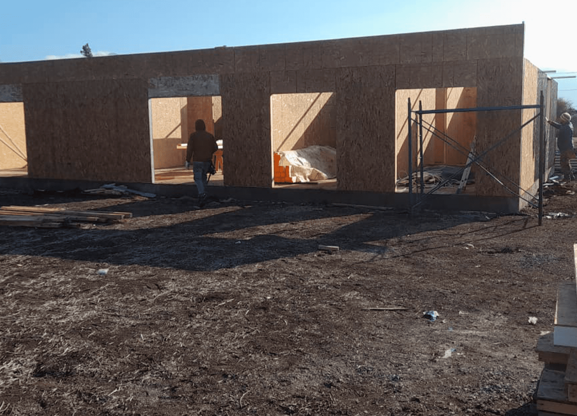
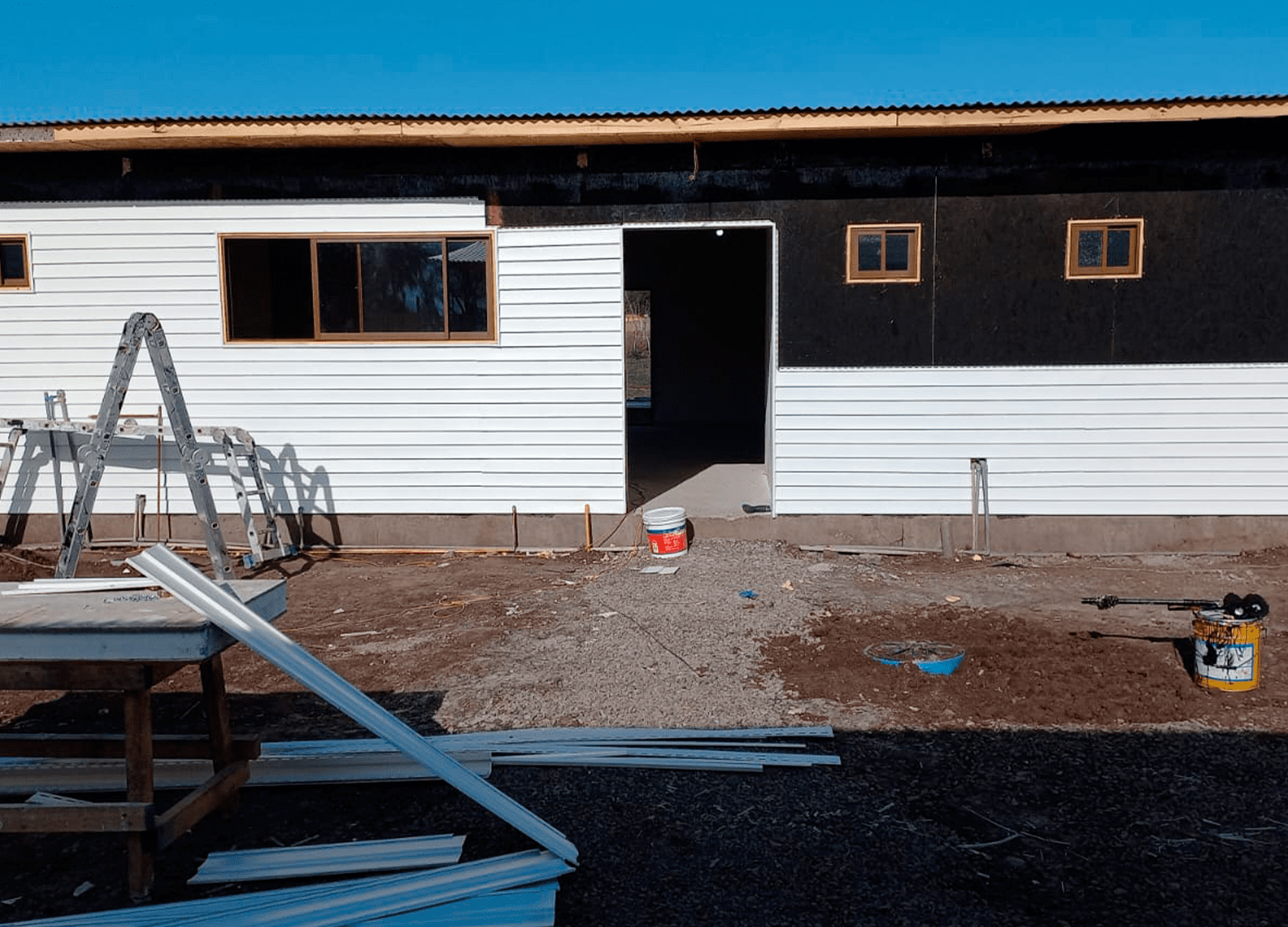
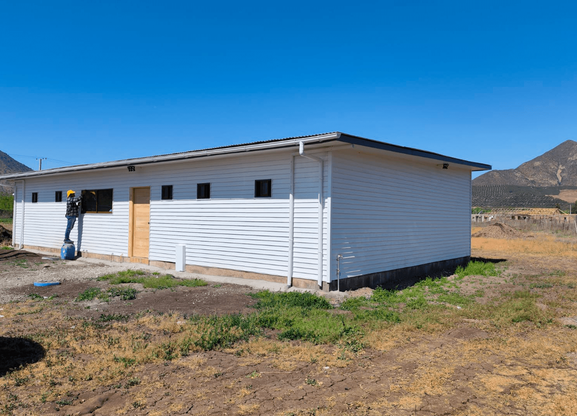
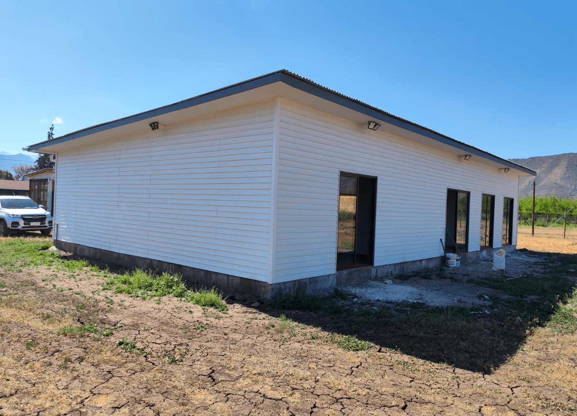
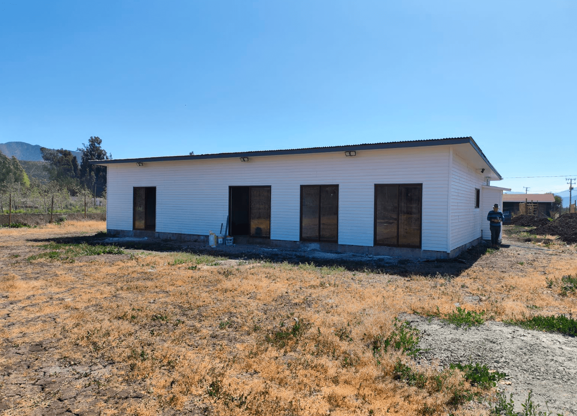
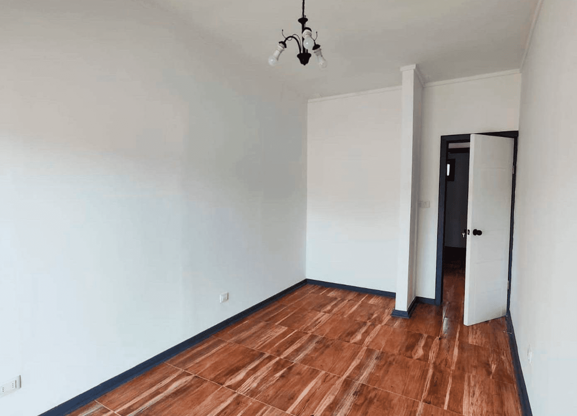
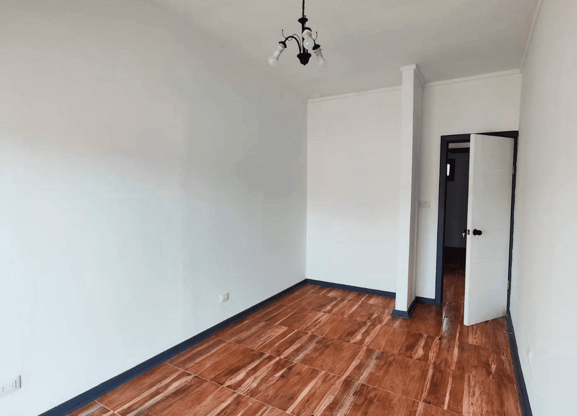
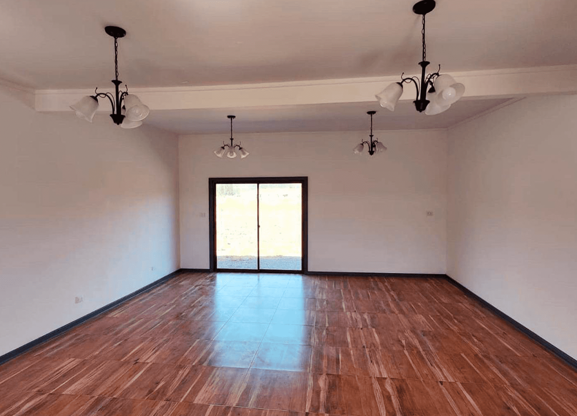

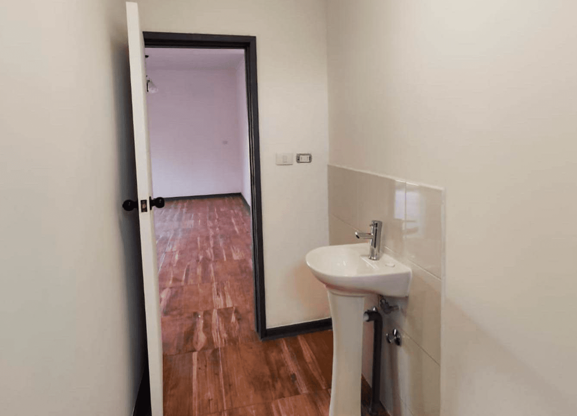
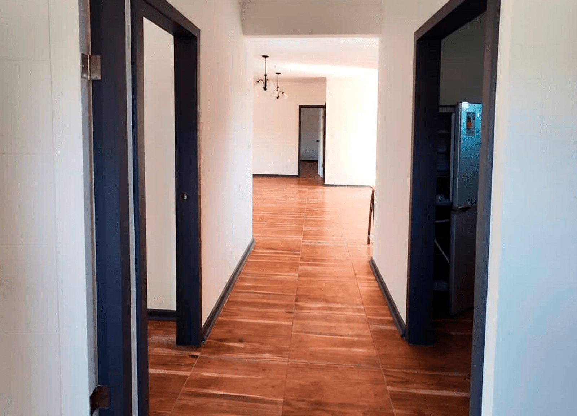

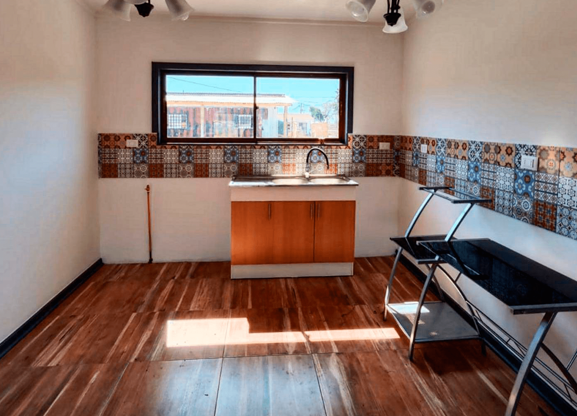
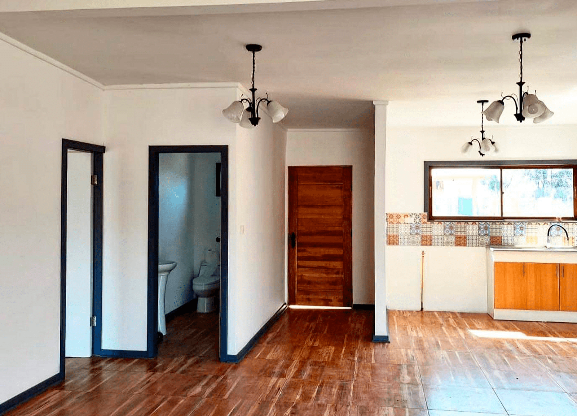
- 4 Dormitorio
- 2 Baño
- Logia - Concepto abierto
- 4 Dormitorio
- 2 Baño
- Logia - Concepto abierto
DESCRIPCIÓN
Kit Básico SIP ($ 21.585.000 I.V.A Incluido)
Incluye:
- Muros Exteriores – Panel SIP 114 mm.
- Muros Interiores – Panel SIP 90 mm.
- Techo – Panel SIP 114 mm.
- Planos arquitectura.
- Planos de montaje.
- Cortes generales y dimensionados de paneles y pinos de unión.
- Instructivo de instalación.
- Uniones verticales y soleras.
- Fijaciones y adhesivos para instalar muros y techos.
- Reunión Técnica de sistema constructivo en Panel SIP
- Asesoramiento continuo hasta el final de tu proyecto.
Kit Full + Piso SIP ($ 27.499.000 I.V.A Incluido)
Incluye:
- Muros Exteriores – Panel SIP 114 mm.
- Muros Interiores – Panel SIP 90 mm.
- Techo – Panel SIP 114 mm.
- Piso – Panel SIP 114 mm.
- Planos arquitectura.
- Planos de montaje.
- Cortes generales y dimensionados de paneles y pinos de unión.
- Instructivo de instalación.
- Uniones verticales y soleras.
- Fijaciones y adhesivos para instalar muros y techos.
- Reunión Técnica de sistema constructivo en Panel SIP
- Asesoramiento continuo hasta el final de tu proyecto.
- Valor solo incluye los materiales señalados, Consulte por Valor de Montaje e instalación eléctrica certificada.
ESCRÍBENOS
